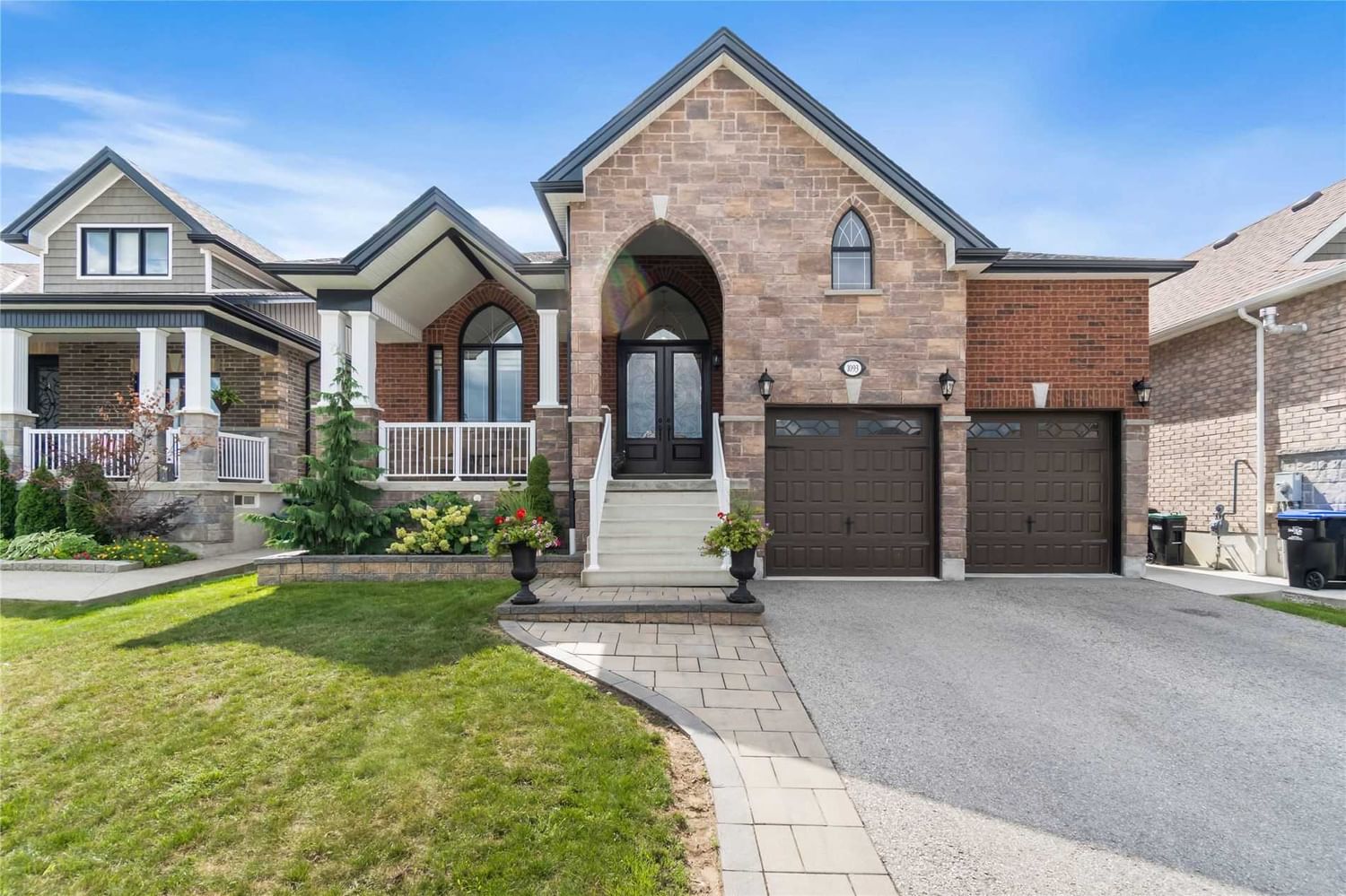$1,389,900
$*,***,***
3+2-Bed
3-Bath
2000-2500 Sq. ft
Listed on 9/2/22
Listed by HOMELIFE EAGLE REALTY INC., BROKERAGE
The Perfect All Brick 3+1 Bedroom Bungalow *Private Lot & No Sidewalk* Over 4,000 Sqft Of Luxury Upgrades & Living Space* Fin'd Bsmnt W/ Separate Entrance *Spacious In-Law Suite* Oversized Covered Front Porch *14Ft Ceilings In Foyer W/ Custom Floors & Dbl Door Entrance* Hardwood & Crown Moulding Throughout* Gourmet Chef's Kitchen W/ Centre Island, Stone Counters, Two-Tone Color Scheme Custom Cabinetry, Double Undermount Sink W/ Touchless Faucet, High End Kitchenaid Appliances* Open Concept Family Rm W/ Gas Fireplace, Led Pot Lights, Mounted Tv* Primary Bedroom W/ Spa Like Ensuite Inc. Frameless Stand Up Shower, Standalone Tub, Upgraded Tiles & Vanity* 2 Walk-In Closets & Rough In For Cable* All Spacious Rms* Custom Laundry Room W/ Front Loading Lg Set, Upper Cabinets & Sink Bonus Walk In Storage Rm* Fin'd Bsmnt W/ Full 3Pc Custom Bath, Oversized Rec W/ Fireplace, R/I For Kitchen, 1 Bedroom + Den *Cold Rm W/ Epoxy Floors* Wheelchair Friendly Access To Private Fenced Yard*
Minutes To Lake Simcoe & Innisfil Beach, Shops, Restaurants, Parks & Nature Walk* Mins To Future Go & Hospital* Quiet Low Traffic Street W/ Mature Families & Demographics* All Elfs, Kitchen Apps, Laundry, Tv Wall Mount, Central Vac
N5751127
Detached, Bungalow
2000-2500
8
3+2
3
2
Attached
6
Central Air
Finished, Sep Entrance
Y
Y
Brick, Stone
Forced Air
Y
$4,991.64 (2022)
115.50x49.21 (Feet) - Private Backyard *No Direct Neighbour
